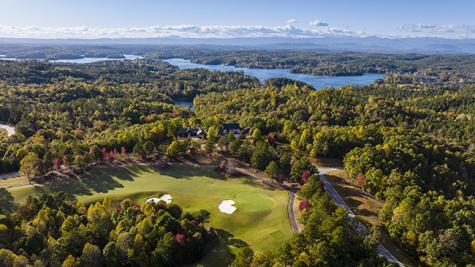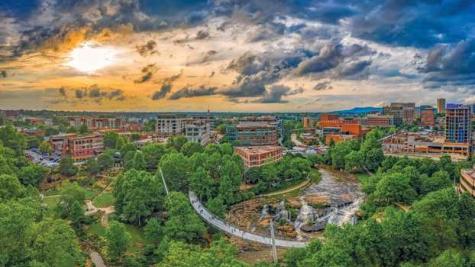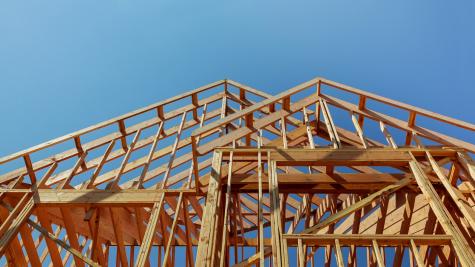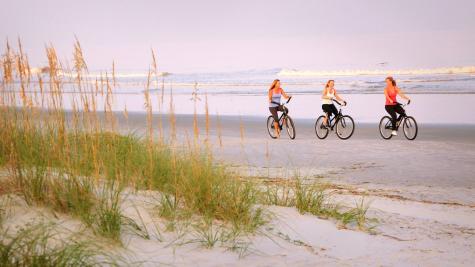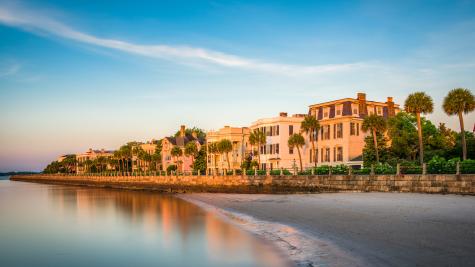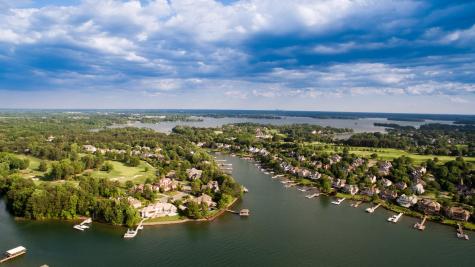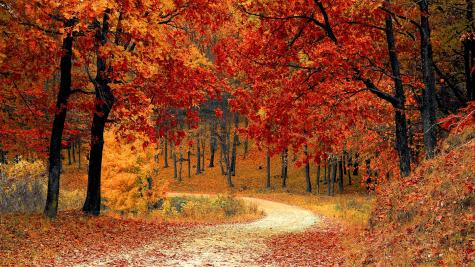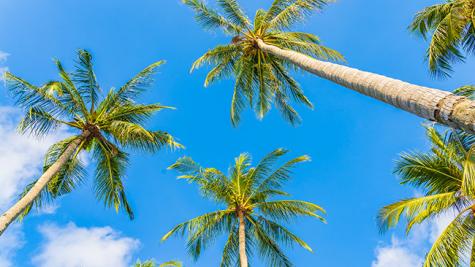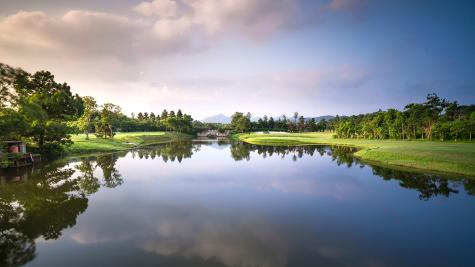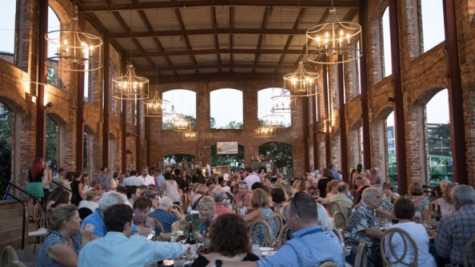Community Spotlight - Hampton Lake in Bluffton
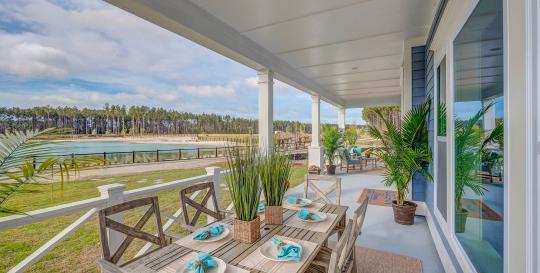
When it comes to the ultimate in retirement living, Baby Boomers have come to expect the finest in resort-style communities while exploring homes for sale in Hilton Head. But did you know just beyond of the famous beach island of Hilton Head are stunning Bluffton SC real estate developments?
Bluffton is a quaint Southern town that sits on the banks of the austere May River. Reflective of times past, Spanish-moss draped oaks decorate this historical downtown which is full of character with antebellum architecture, fine restaurants, unique shops, art galleries and true Southern hospitality found in the Lowcountry making this a fantastic spot to live on the coast of South Carolina.
It is here where discerning home shoppers have discovered the award-winning lake community found at Hampton Lake. From the moment you enter the property, the exquisite architecture and well-designed community exemplifies a lifestyle that exudes coastal living.
The Bluffton SC real estate development spreads across 906 acres and is adorned with the 182-acre crystal blue Hampton Lake which provides entertainment for residents throughout the seasons. With 15 miles of shoreline this is the perfect location to search for a waterfront homesite. Fishing, boating, kayaking, swimming or just relaxing on the dock at the lakefront properties available provides the ideal way to enjoy the day at this spectacular John Reed designed community. In addition to the lake, Hampton Preserve boasts 340 acres of protected forestry providing a habitat for the rare wildlife species that abound here as well as a resource for outdoor recreation with trails and boardwalks built throughout the lush topography surrounding the property.
You can live a resort lifestyle at Hampton Lake. Start the day with a brisk workout at the wellness center followed by a massage or facial at the spa. Continue the day with a mouthwatering lunch at Backwater Bill’s where resident chef Andrew Ferrel uses his culinary expertise to prepare fresh and regional cuisine including Tiger Bass from the lake and tasty Lowcountry favorites. Share cocktails with friends while watching a spectacular sunset sitting fireside after a delicious meal with the beautiful views of the lake.
Maybe schedule a game of tennis, a round of golf nearby or perhaps a fishing excursion on the lake to land some awesome fresh catch from the fully stocked lake. Anglers love spending the afternoon trying to lure the Tiger Bass, Copper-Nose Gill and Shellcracker that inhabit the lake. Take an afternoon dip in the lagoon pool while sipping a cocktail during happy hour at the Tower Bar is a great way to end a perfect day at this incredible place to call home.
Top notch lifestyle amenities provide all the necessities to enjoy a healthy and fulfilling retirement and here’s an overview:
HAMPTON LAKE AMENITIES
- 24 Hour Manned Gated Entrance
- Lakeside Amenity Village Campus featuring:
- Backwater Bill’s Grill & Tower Bar
- Swimming pool options: Adventure Lagoon – family resort style pool with a lazy river; The Cool Pool – an “adults only” pool with private cabanas; and The Shrimp Puddle – a children's water play area.
- Sandi Point Beach – white sand beach with fire pits
- Shrimp’s Place – trendsetting state-of-the-art playground
- Lakehouse with indoor and outdoor spaces and 2 grand stone fireplaces
- Palatial Lodge Room for special events
- Screened Porch with rocking chairs overlooking the lake
- Doc’s Boathouse with Tackle Box – supply store
- Boat Slips
- Fish Tales – a game room for kids of all ages
- Mother Nature’s – nature museum designed by naturalist Todd Ballantine to inform and educate on the area’s native habitats and ecosystem
- Variety of environmentally friendly quiet watercraft for members use available including kayaks, canoes, Duffy boats, Carolina skiffs and a Suntracker
- Boat Launch for personal water crafts up to 22 feet in length with a maximum motor size of 25 hp
- Fully Staffed State of the Art Fitness Center featuring Yoga and Pilates Classes; Cardio Room; Hydrotherapy Pool and a Full-Service Spa
- 3 Har-Tru Tennis Courts
- 340 acres of Protected Hardwood Forest
- 9 miles of Greenway Trails that preserve the natural beauty of the topography of the low country
- The Outpost Campsite – a specially outfitted island in the middle of Lake Hampton provides: Open Fire Rings; Covered campsites for 4 to 8-person tents; Picnic Pavilion; Bathhouses and Fishing rod stands
- Launch and Storage for kayaks and canoes
- Dogpaddle Park
Golf enthusiasts can enjoy the privilege of golf memberships at neighboring communities. Hampton Hall is one of them and offers an impeccable 18-hole Pete Dye designed course only a golf cart drive away through Hampton Lake’s South Gate.
Living healthy on the coast of South Carolina is a priority for residents. One local favorite is the Bluffton Farmers Market that is held every Thursday at 1pm located in the middle of the historic downtown district at Calhoun Street. This market is open all year long and is a great resource for fresh produce and prepared regional cuisine. Hampton Lake residents love to flock to this happening event where they can peruse a wide assortment of locally resourced fruits, veggies, herbs, flowers, fresh seafood and homemade Lowcountry cuisine. Live music, cooking demos and over 40 vendors are featured. Organic produce, cheese, eggs, grass fed beef, pork, and lamb along with locally caught fish are all draws for healthy folks looking to prepare succulent dishes at home in the gourmet kitchens found at Hampton Lake. Other choices include regional favorites like barbecue, she-crab soup, seafood gumbo, beer-can shrimp and brick oven pizza. Whether it is a meal to take home or enjoy outdoors in this captivating downtown venue, this is a heart-warming way to enjoy downtown Bluffton on Thursday afternoons.
Living in Bluffton is an adventure daily and a staycation destination for everyone who chooses to call this happening seaside town home. Hampton Lake recognized the appeal of the area when the concept for this property was envisioned. Known for his innovative communities, John Reed has been creating all-inclusive award-winning properties for over 30 years and has made Hampton Lake one of the fastest selling in the area. There are several lakefront neighborhoods to choose from offering a wide variety of architectural styles ranging from Modern, European to traditional Lowcountry by the top home builders in the region. Whether it is a wooded or lakefront homesite, building a dream home is a breeze at Hampton Lake.
The newest development at Hampton Lake includes the Lake Bluff and Foxpath Collections as part of their phase 3 expansion. With lagoon and preserve views, these homes designed by K. Hovnanian® Homes offer the ideal location in the community with the Crystal Lake and white sandy beaches outside the door with tiki huts and lawn chairs to create the perfect resort style oasis. The Lakeside Amenity Center is only a half mile away on paved community sidewalks which makes homes here in high demand. There are several home plans to choose from:
THE RAVENNA LOFT is a 2,439 square foot two-story home with a first-floor master suite equipped with spa bath and dual sinks. The open space design features 2 bedrooms, 2.5 baths, chef’s kitchen with a spacious 6-person island for entertaining, a great room overlooking the covered rear porch, a two-car garage with storage and spectacular views. For a larger version, the 3 -bedroom, 3.5 bath home offers 3,239 square feet.
THE SAINT TROPEZ is a single-story home with 2 bedrooms and 2 baths. This open and relaxing design features 2,475 square feet with a gourmet kitchen and spacious island along with a formal dining room. There is also a home office off the entryway, a large master suite with spa bath and walk-in closet. It also has direct access to HovHall for easy cleanup.
THE MARSEILLE LOFT offers 4 bedrooms and 3 baths in this two-story 2,959 square foot home. The design features bright lighting, amazing kitchens overlooking the great room and dining area and sculpted master suites. Home office and large storage areas add appeal when shopping for the perfect living space.
THE SAN SEBASTIAN LOFT is a two-story home with 3 bedrooms, 3.5 baths and bright and open living space complete with a large gourmet kitchen with island, great room and dining area. The master suite is quite elegant with “his and hers” vanities and the additional loft space offers a full bath for added convenience. The HovHall is an added plus and the scenery offered here is unmatched.
Another great collection of lakefront homes can be found in The Lakeside Home Collection designed by one of the top builders on the southeastern Carolina Coast, Logan Homes who started building exceptional luxury houses in 1986 and has a stellar reputation for seamless construction. These sophisticated yet simple designs offer elegance with functionality for a superb coastal living space.
Inspired by turn-of-the-century carriage barns, the unique living space offers 12-foot ceilings with plenty of windows that insure an abundance of natural lighting with incredible views of the beautiful preserved green space that surround the property. With an open living space there is ample room to entertain, the kitchens are perfectly accented with stainless steel appliances, granite countertops and the home features hardwood floors.
Grand master suites are exceptionally designed and offer the perfect retreat from an active day living the life at Hampton Lake. The top-notch architectural design is apparent throughout the structure making this piece of Bluffton SC real estate the ideal spot to buy a retirement or vacation home. There are a couple of model homes open daily to explore your options living on the water at Hampton Lake, The Lakeside Home Collection by Logan Homes:
THE ADMIRAL II features 2,332 square feet of living space with 3 bedrooms and 3 baths from the low $400k’s. The contemporary Lowcountry design blends luxury with functionality. Fireplace with built-ins, sunrooms with streaming light adorning this open space design. These homes come complete with chef inspired kitchens, an impressive master suite with dual vanities and walk-in closets. This 2-story abode provides the perfect home to enjoy the resort lifestyle found at Hampton Lake. With affordable home sites still available, this appreciable investment will provide endless years of enriching and fulfilling memories.
THE BARTON I offers an appealing modern design with 3,226 square feet of open space incorporating sophistication with simplicity. Three bedrooms and 4 baths accent these stellar homes that are built with refinement from one of the top builders in the area, Logan Homes. These homes are selling as quickly as they are built and now is the time to take advantage of this investment opportunity for quality living at Hampton Lake. Come explore these model homes to discover the ultimate place to retire on the coast of South Carolina.
The Cottages at Parkside neighborhood offers easy access to Crystal Lake that compliment the Caribbean themed properties found here. Designed to have easy access to the lake, the cottages feature large porches on the back of the house that allow residents to enjoy the peace and tranquility of waterfront living. The close proximity to the Parkside Amenity Center adds additional appeal for these resort themed homes which makes them in high demand. There is a quarter mile paved trail that connects the neighborhood allowing neighbors to move freely. There is a white sandy beach and tiki huts right outside the backdoor of these impressive designs allowing residents to enjoy this prime location. The Cottages are designed to complement resort living with 10-foot ceilings, impressive kitchens, open floor plans, inviting French doors and massive windows to fill the home with light and views of the azure Crystal Lake. Here are the Cottage Plans offered:
THE MEADOW features 4 bedrooms, 3.5 baths and 2,710 square feet with two levels. A splendid kitchen is complemented with a formal dining room, large living room and study/home office. A rec room upstairs adds additional space for entertaining. The master suite comes complete with a spa bath and walk-in closets making this lakefront property appealing to Baby Boomers or families looking for the ideal “island retreat.” These homes start in the mid $500’s.
THE RIVERSIDE is a 3 bedrooms, 2.5 baths, with 2 bedrooms featured on the second floor. The elegant yet simple floor plan offers an open living space with a large eat-in gourmet kitchen and spacious island, impressive master bedroom on the first floor complete with spa bath, shower and 2-walk in closets with adjacent laundry room, a large rear porch for enjoying lake views equipped with a 200 square foot grilling porch for entertaining guests
THE ARBOR I is a 2-story design with 3 bedrooms, 2.5 baths. The master suite is downstairs and includes a spa bath and 2 walk-in closets. The floor plan features open space with a magnificent kitchen, casual dining and large living room. The rear porch and grilling kitchen offer an additional bonus for enjoying the fantastic lake views offered here. There is a rec room upstairs completing the space for endless hours of entertaining at this impressive property.
THE FREEMAN offers 2,588 square feet of open living space with resort living in mind. There are 2 bedrooms upstairs with the exquisite master suite on the first floor of this 2-story home. The option for a study or 4th bedroom is also available. The open-air large chef’s kitchen is the perfect design for lakefront living that leads into the living room. The back porch sets the stage for outdoor entertainment and includes a separate grilling porch. Neighbors love the fact that this location offers access to the beach on Crystal Lake for the ultimate resort lifestyle offered here. There is also a multi-purpose recreational room upstairs.
THE GREENWOOD - this resort home offers 3 bedroom, 2.5 baths and an open floor plan with a large kitchen and island, formal dining room and optional fireplace. The master suite is complete with spa bath, walk-closet and impressive views of the captivating Crystal Lake. The home comes complete with the option to add a home office or 4th bedroom and a rec room upstairs. This 2-story home features is 2,771 square feet.
Come explore the model homes currently on tour at Hampton Lake and discover this spectacular resort lake community.
Here are a few of the Hampton Lake model homes that are currently open to tour while visiting:
515 Lake Bluff Drive3 Bedroom, 4 Bath, 3259 sq. ft. | Hilton Head Custom Homes
519 Lake Bluff Drive $829,9004 Bedroom, 3.5 Bath, 2886 sq. ft. | Logan Homes
218 Castaway Drive3 Bedroom, 2.5 Bath, 2777 sq. ft. | Logan Home
406 Lake Bluff Drive3 Bedroom, 3.5 Bath, 3233 sq. ft. | K. Hovnanian Homes
Be sure to ask us for details about Hampton Lake’s Stay & Play Discovery Package or call Hampton Lake directly at 866.875.5253 to schedule a tour.
