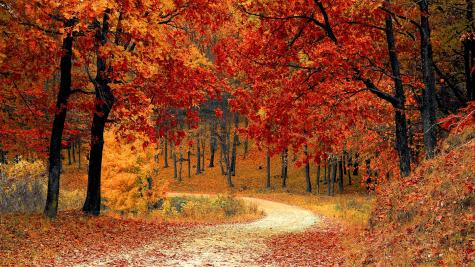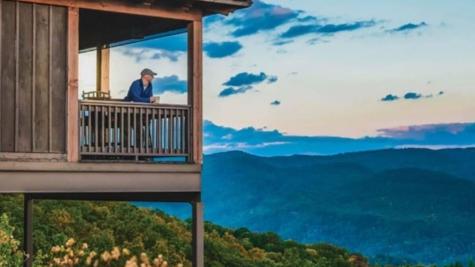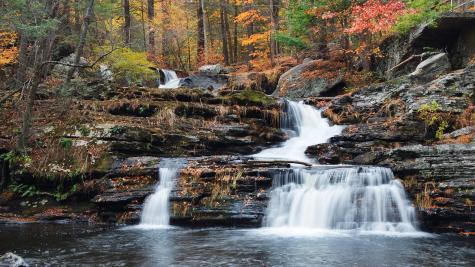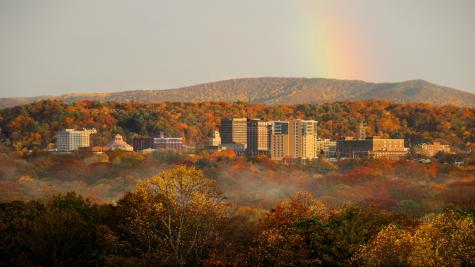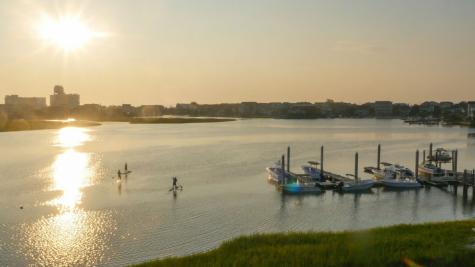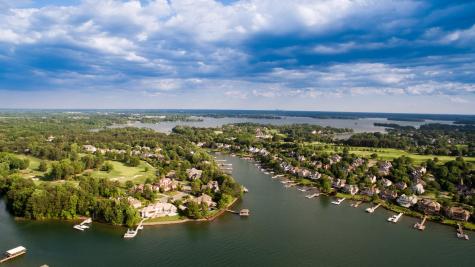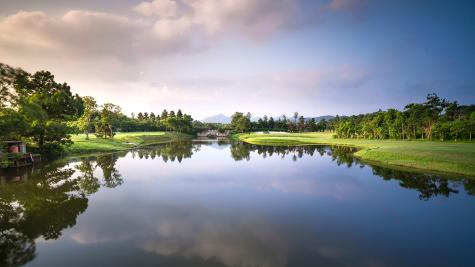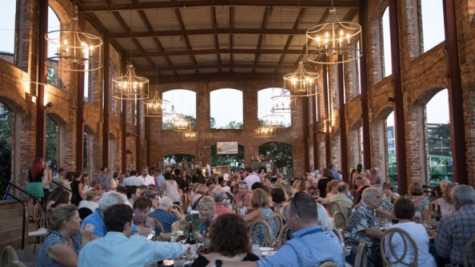Sunset Falls at Bald Creek - Estate on Longview Trail Now Priced Under One Million Dollars
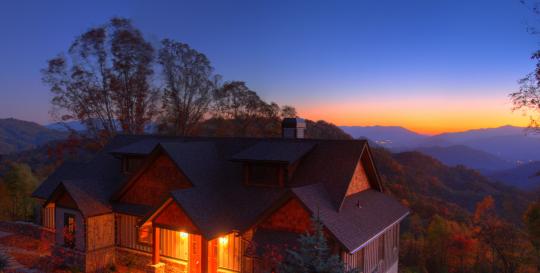
“When the wind calls, you know, that somewhere in the mountains, it has found the answers that you were looking for. The pull of the horizon overcomes the inertia of reason… And you just have to go.” Vikram Oberoi
During our boots on the ground research, we found a new and immaculate Waynesville luxury estate home situated at 4,100 feet in elevation with the ultimate in 180-degree long-range, layered mountain views unsurpassed in Western North Carolina! An open floor plan area combines a state-of-the-art kitchen, dining area and living area with a westerly-oriented rear deck terrace that captures gorgeous sunsets each day.
The mountain home situated in a peaceful gated Western North Carolina community is superbly designed for cooking and entertaining on a grand scale and is further enhanced with twin master suites on the main floor. Priced under $1 million, the estate on Longview Trail is a bargain hunters dream.
THE ESTATE AT LONGVIEW TRAIL FEATURES:
FRONT ELEVATION - The exterior finishes of the home are a blend of native stone, vertical board and batten siding, horizontal plank, lap siding and cedar shake. Light grays, hunter green tones and the warm hues of natural wood and stone combine to give the residence a casual and inviting rustic appeal. Gable ends of varying widths and heights provide architectural depth and curb appeal.
THE FOYER - A 3’-0” by 8”-0”solid wood entry door with obscured-glass sidelight panels leads you into 6’ x 8’-4” foyer of stained, white oak flooring lying beneath a faux finish ceiling and decorative chandelier. The entry foyer walls have horizontal stained wood wainscoting to 4 feet in height around its entire perimeter.
GREAT ROOM - The entry foyer opens immediately to an expansive 18’-6” by 28 foot gathering space that includes the dining room area and is also flanked by the kitchen on the east side and exterior deck space on the west side. The volume ceiling soars to 14 feet in height. Sliding glass doors, expansive windows on each side and upper-clerestory level windows allow for not only generous amounts of natural light coming in but also spectacular long range, layered mountain views looking out. The flooring is solid plank, random width and stained white oak. A wood burning, floor-to-ceiling, native stone fireplace at the opposite end from the dining room includes a raised hearth, with full-height reclaimed wood built-in cabinetry on each side.
KITCHEN - The solid oak flooring extends into the kitchen area, which includes a high-end appliance package sure to please any family chef: stainless steel, GE Monogram series includes a side-by-side refrigerator/freezer; a gas oven with 6-burner gas range-top and stainless exhaust hood above; and a built-in microwave and dishwasher with applied wood paneling to match the cabinetry. The custom kitchen cabinetry is hand-crafted from knotty alder wood and stained to complement the oak flooring. The cabinets include convenient self-closing hinges and are completed with polished granite countertops with polished rolled edges and a full height backsplash throughout. The kitchen island also serves as a stool-level breakfast bar that boasts a leather-finished black granite top with tumbled edges. A built-in Danby dual-zone wine cooler is an added luxury.
DINING - The dining area is an adjunct space to the great room and is capable of accommodating a table for twelve. The same solid oak plank flooring extends into the dining space and the dining room views capture the same westerly, long range mountain views and sunsets that are afforded the great room in the Waynesville luxury estate home.
TWIN MASTER BATHS - Each of the main-level master baths has porcelain tile flooring and shower wall and floor tile, frameless shower enclosures, knotty alder custom cabinets with self-closing hinges and granite counter tops, private water closet rooms, and spacious, carpeted walk-in closets with built-ins manufactured by the More Space Place. One of the master baths includes a spa tub with awesome views overlooking the mountains to the south.
POWDER ROOM - Located conveniently adjacent to the great room area, this bathroom features a surface-mounted vanity top sink bowl with wall-mounted valves and faucet. The entire room is clad in full-height horizontal, solid wood wainscoting, which carries over the theme from the entry foyer.
FAMILY ROOM/ GAME ROOM - Located on the lower level, this room is perfectly suited for a pool table in its central core and a game of darts at its eastern end that includes a reclaimed wood wet bar area with sink, microwave and under-cabinet refrigerator. Reclaimed wall cabinets sit above with both solid and obscured glass fronts. Thick Berber carpeting covers the floor.
GUEST BEDROOMS - With dimensions of 14’-9” x 14’-9” and 11’-8” x 17’-8”, both of these secondary bedrooms could serve as master bedrooms in another home. Thick, neutral-color Berber carpet is the flooring in each. Both rooms have excellent westerly views to the distant mountain peaks and ridge lines at this gated Western North Carolina community.
GUEST BATHS - Both secondary bathrooms have custom vanities with granite tops and large walk-in closets. One bath is designed more for kids, with a tub/shower installation surrounded by porcelain tile. The other bathroom includes a shower stall of porcelain tile walls and a frameless shower enclosure.
LAUNDRY ROOM/ MUD ROOM - This is a very spacious 8’-4” by 15’ room that includes reclaimed built-in cabinets combined with a hinged storage bench and laundry closet. GE Profile, side-by-side, commercial-sized washer and dryer sit adjacent to the laundry sink.
REAR DECK - This is a generous space of 16 feet by 30 feet, deep enough to accommodate most any desired seating furniture arrangement for both dining and simply relaxing while taking in the spectacular mountain views. Solid Cypress wood flooring holds up to whatever the weather wants to throw at it. A full height native stone fireplace with stone hearth has a framed and shuttered opening for a large flat screen TV above the mantel. On each side of the fireplace are cabinets made of reclaimed barn lumber with stone tops and a Cal Spas summer BBQ grill is housed on the right side.
MILLION DOLLAR VIEWS - The adjectives we hear to describe the views from this residence are always the same: awesome, beautiful, breathtaking, gorgeous, incredible, outstanding, excellent … we know. Peaks that soar to more than 6,000 feet connected by the ridgelines that span between them offer Blue-Ridge and Smoky Mountain views that are to-die-for. Buyers will be hard pressed to find a Waynesville luxury estate home with better layered mountain views!
THE LOCATION - The Sunset Falls at Bald Creek gated Western North Carolina community is located just 6.8 miles from Exit 24 off of I-40. It is situated within the rural farming community known as Upper Crabtree in Haywood County. Haywood County has the highest average elevation of any county east of the Rockies and has 16 peaks in excess of 6,000 feet in elevation. The quaint Main Street of downtown Waynesville, the county seat, is just a 20 minute drive and downtown Asheville, the cultural and geographic center of WNC is just 35 minutes away.
Take a peek at the image gallery: 32 LONGVIEW TRAIL
SUMMARY OF FEATURES:
The Residence-
- Completed in the spring of 2010
- 4 bedrooms; 4 full baths; 1 half bath
- Approximately 3,813 square feet of conditioned living space
- Another 600+ square feet of unfinished work space on the lower level
- Western, southwestern and southern exposures
- 180-degree views
- Long-range, layered mountain views
- Native stone, wood and cedar shake exterior finishes
- Insulated, double-glazed Peachtree windows and doors
- Two Trane heat pump systems, individually zoned
- Sound System
- Security System
- Satellite Dish
- Private well for domestic water
- Private septic and drain field wastewater system
- Private Propane tank
- Concrete Paver Driveway
The Interiors-
- Gourmet kitchen including Stainless Steel G.E. Monogram Series refrigerator/freezer; 6-burner gas range top, oven and hood; dishwasher with wood panel to match cabinetry; microwave; Danby wine cooler
- Custom kitchen and bath vanities of Alder Wood with self-closing hinges and granite tops
- Reclaimed barn-wood custom cabinetry in great room, laundry room and game room
- Split master bedrooms on main level
- Split secondary bedrooms and game room on lower level
- Great room on main level including kitchen, living and dining areas
- 10 foot ceilings throughout; 14-foot ceiling in the great room
- 8-foot high solid Wormy Maple doors throughout
- Solid, random-width White Oak flooring throughout the main floor
- Thick Berber Carpet throughout the lower-level floor
- Three-piece crown molding throughout
- Native stone full height fireplaces in both the great room (wood-burning) and main floor exterior deck (gas)
- Cal Spas BBQ/Grill unit on deck
- Solid Cypress flooring at exterior main floor deck
The Property and Grounds-
- Located with the Gated Sunset Falls at Bald Creek Community
- 2.76 acres
- Protective Covenants and Design Guidelines in place
- Low density community, wooded, incredible mountain views
- Two winding, varying height boulder revetment walls up to nine feet
- Descending concrete paver driveway
- Fire pit area with log seating
The Location-
- Upper Crabtree Community, Haywood County, North Carolina
- 6.8 miles from I-40
- 20 minutes to downtown Waynesville, voted one of the “Best Small Mountain Towns” in the USA
- 35 minutes to downtown Asheville
- 8 miles to Riverbend Elementary School
- 14 miles to Waynesville Middle School
- 12 miles to Tuscola High School
- 4 semi-private golf course within 20-25 minutes
- 12 miles to MedWest Regional Medical Center
- 38 miles to Asheville Regional Airport
To tour the estate on Longview Trail, contact Michael Posey direct at 828.545.8200 or email.
